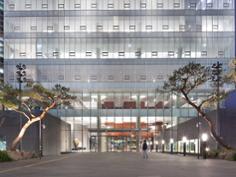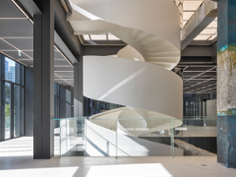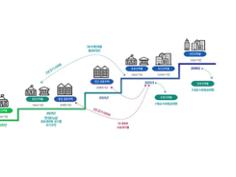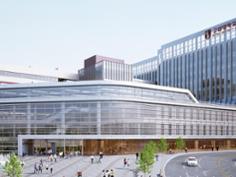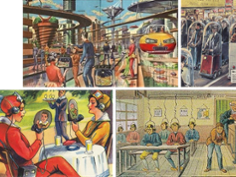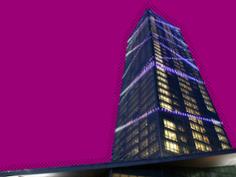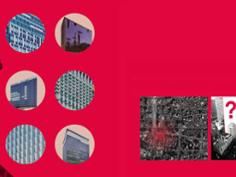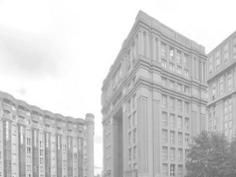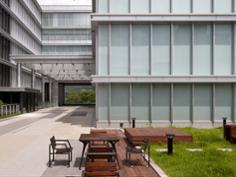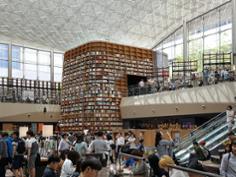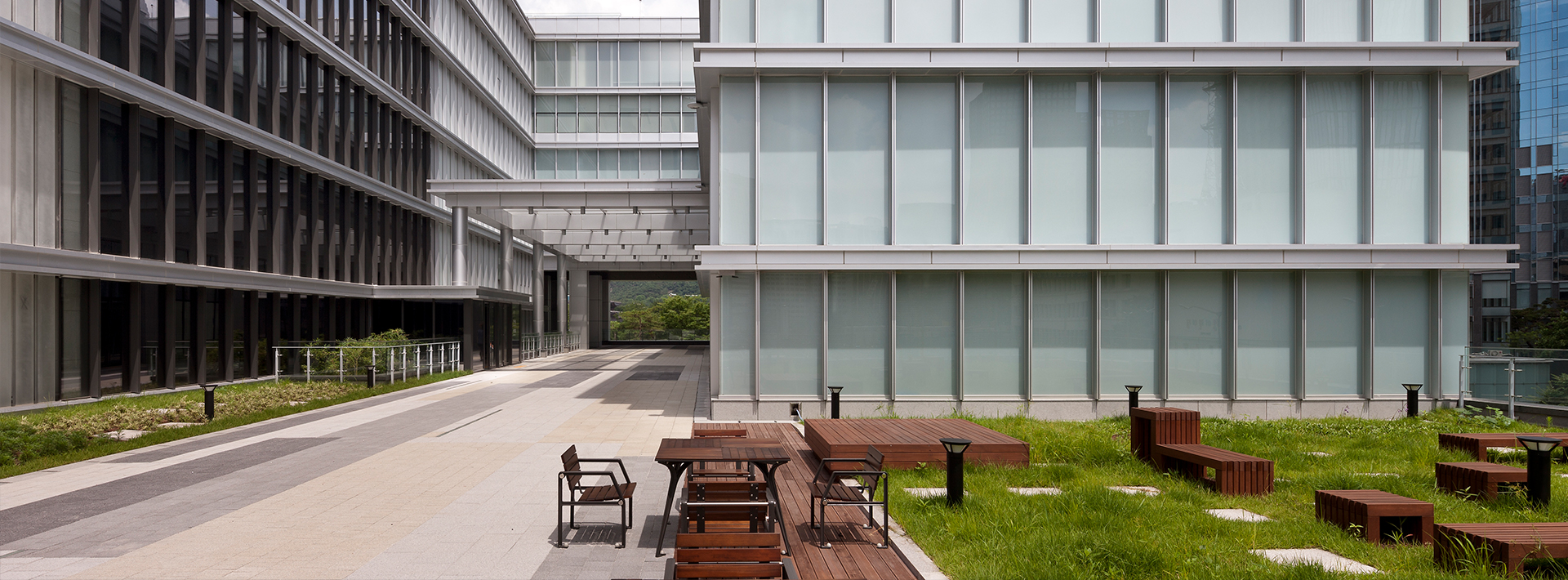
The Four Cases of Remodeling Effects
Architecture as Modification - 2The following several cases enable us to retrace the effects of remodeling compared to those of new construction.
1. Conservation of Place and Memories: National Museum of Korean Contemporary History
The National Museum of Korean Contemporary History was remodeled with the main focus on properly recognizing the meaning of place where the site is located and on making the building and the place into one. This remodeling is significant in two aspects: on one hand, conserving and utilizing a building with Korean modern history; on the other hand, protecting the cultural properties buried in the ground by refraining from underground development.
Sejongno Road where the site is located is the central axis of Seoul and the national symbolic road which extends to Gyeongbokgung Palace. It is a "heritage of the times" that bears the change and flow of historical periods as they have been layer by layer on the land along with the identity of an urban spatial structure inherited from the Joseon Dynasty. This is the value of the existing place, and the reason why remodeling is needed here instead of new construction. Reflecting history and flow in this place does not mean making a simple exhibition facility, but a "place of dialogues" in communication with the times as well as a "place of memories" taking view of and recollecting the times.

2. Formation of Identity: Kyobo Life Branches
Kyobo Life is an enterprise that has pursued long-term co-development between interested parties with the principle of sustainable management. This company is having seven local branches remodeled for the purpose of sustainable management. They were mostly built around 1985, having a consistent language of architecture proper to Kyobo Life. Maintaining the existing construction and image, we replace the internal core, the exterior finishing, windows and equipment. The focus of this remodeling is not merely taking off the old clothes and wearing new clothes, but recognizing the traces of building that has lived for the past 25 years and augmenting and improving the positive image of the company pursuing sustainability and environment-friendliness.
With this remodeling, we intended to consider the human-centered values and environment-friendliness and reflect the future vision in the historical flow, corresponding to the corporate philosophy of trust. Placing such facilities as mainly used by customers into the lower part, and improving the environment from the sunken and greenhouse to the lobby with a sense of openness and the rooftop garden, we were able not only to ameliorate the working conditions but also to change the local environment with the effect of recreating the brand value.
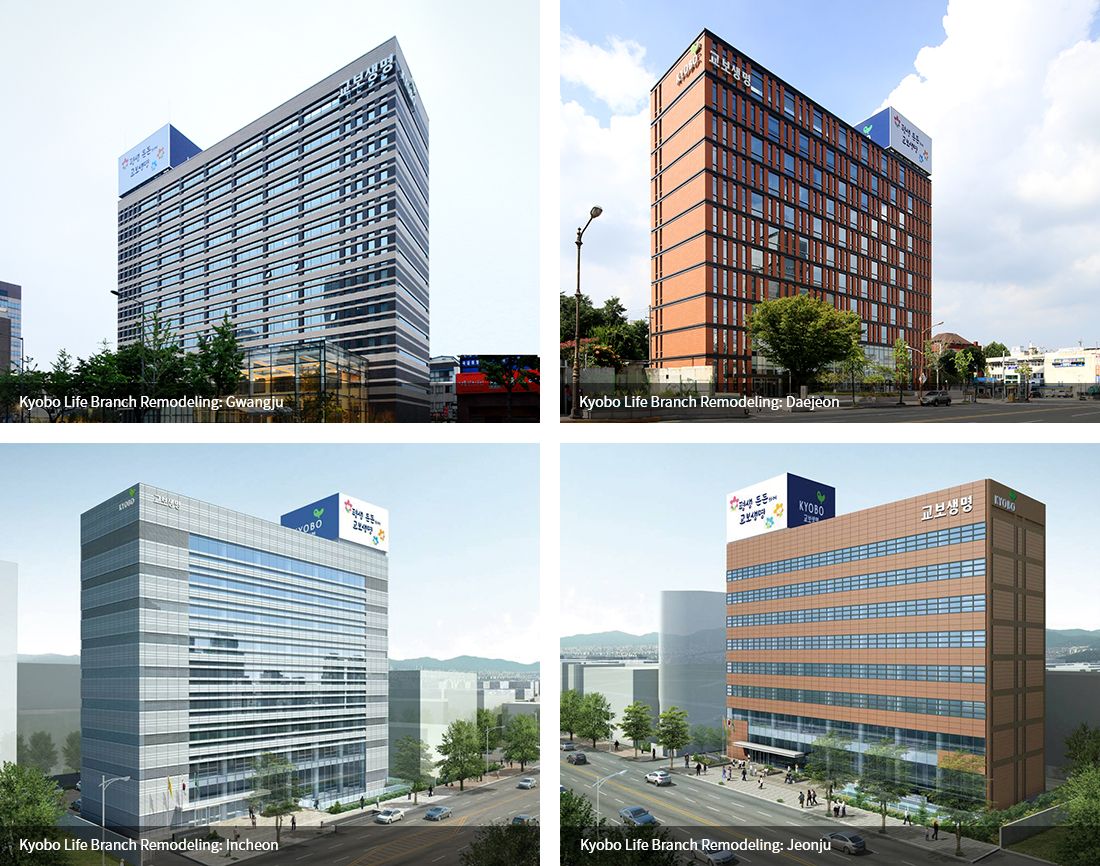
3. Urban Regeneration: Gwangju Nam-gu Office
The Hwani Department Store building to which the Gwanju Nam-gu Office is supposed to move had been left unfinished at the Baegun Intersection of Juweol-dong, Nam-gu. Hwani Department Store, a local department store of Gwangju, was originally built against the inroad of such major department store brands as Hyundai, Lotte, and Shinsegye, but has been neglected unfinished except for the exterior works, without the owner for about 20 years. During the neglect, the building became an eyesore in the city, a helpless icon that symbolizes the old vestige of Nam-gu, which belongs to the old town of Gwangju.
Along the way, Nam-gu Office purchased the building and made a plan to remodel it in November 2010. This remodeling is an urban regeneration project to provide the functions better than new construction does in economical terms and to facilitate the old town.
The first goal of this project was to integrate and regenerate the institutions scattered over the Nam-gu area into a comprehensive office. The second goal was to form a mixed-use facility complex, that is to say, to include more than 40% of rental facilities other than the function of a comprehensive office, so as to improve convenience of citizens and activate rental facilities, thus revitalizing the local commercial sphere. Since the opening ceremony on April 8, 2013, the value of Gwangju Nam-gu Office increased more than ever beyond comparison along with the significant change of surroundings. This change of the former trouble into a public place, which gave vitality to the city by overcoming the negative image and the unfavorable conditions, suggested a new possibility of public architecture in future.

4. A New Space, Form, and Tool of Creation: Opéra Nouvel in Lyon
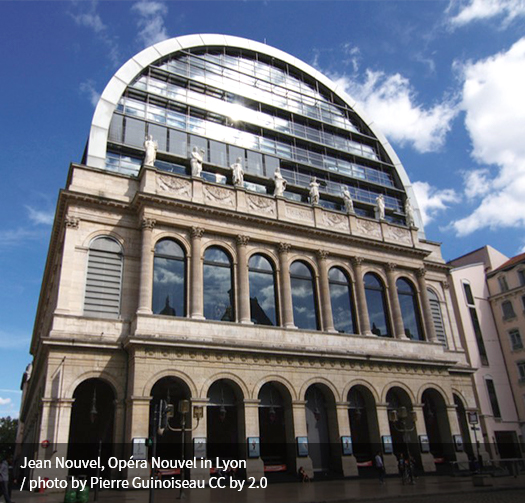
Jean Nouvel became the final winner of the Design Competition for Renovation and Extension of Lyon Opera House in 1986. He intended to create harmony with the neighboring context consisting of such public buildings as a nineteenth-century-style city hall and a municipal museum by conserving the massive external walls on the 1st and 2nd floors. In contrast, the upper mass that evokes a huge jewel box still looks modern now about twenty years later since then. The contrast between the old and the new is significantly dramatic. The old is rectilinear, thick, heavy, and clear, while the new is curvilinear, thin, light, and unclear.
This extreme contrast enables creation of an entirely new form, not a combination of the old and the new. It is exemplified by Manimal, the work by Ben van Berkel of UN Studio. Mixing extremely different things creates a new identity. The characteristics which were originally different from each other become separated from their original substances and hybridized. When conservation of the old and addition of modern materials and forms are combined, new possibilities of creation are provided that can embody beauty which we have not experienced so far. This is another effect of remodeling.
Excerpts from "Architecture as Modification," Junglim Architecture Works 2014

