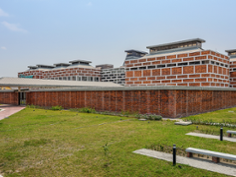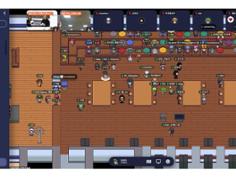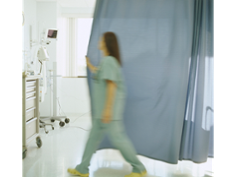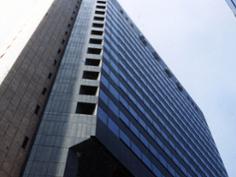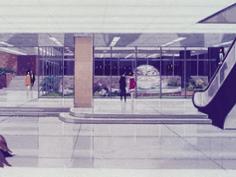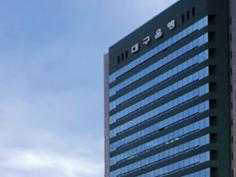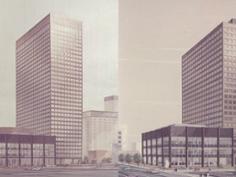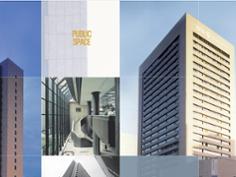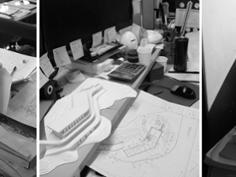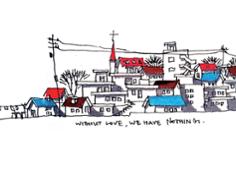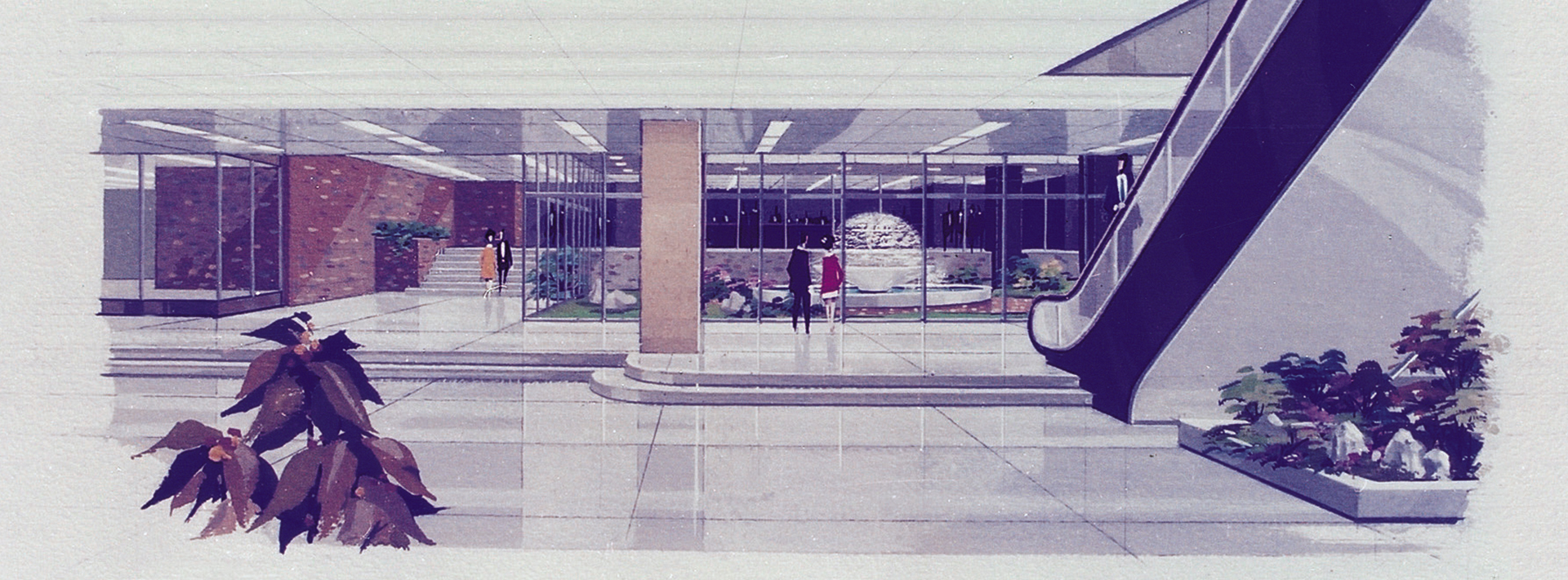
Get Down to Specifics, Not Only of Building Forms But Also of Materiality
Ruminating upon the basics of Junglim Architecture - 4The Korea Exchange Bank Headquarters and the Daegu Bank Headquarters have a critical significance in the history of Junglim Architecture as the foundation for the company to grow for the past 50 years. More significantly, they enable us to see how the historical members of Junglim Architecture have wisely transformed the unstable situations and conditions into opportunities. Why the KEB and DB Headquarters buildings are still counting as the model cases of bank architecture and how can they satisfy the users even 40 years after their completions? Let’s listen to the vivid stories of those in chare of the projects at the time. The value of sound architecture told by our predecessors can be seen also in the countless projects carried out by Junglim Architecture for the past 50 years, so that they could provide grounds to find the answer to the question, “What are the ‘basics’ of Junglim Architecture?” We interviewed Chang-il Kim, one of our predecessors who worked as Project Manager for the design of KEB Headquarters in 1973, by asking him some questions young designers had. What are the same or different elements between the predecessors’ concerns at the time and our ones now?
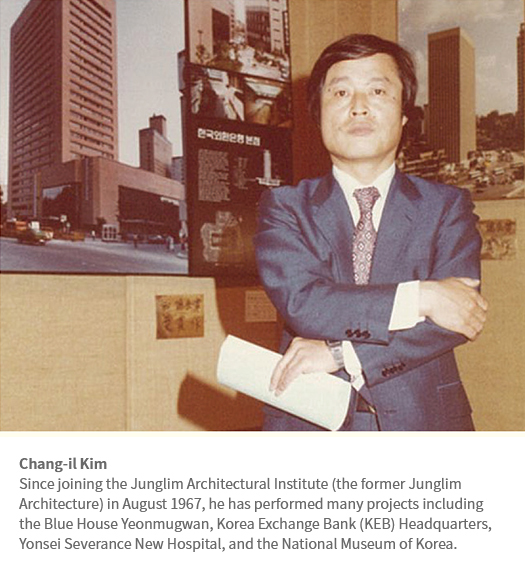
Q1 What did you think was most important in working on the design of KEB Headquarters?
The KEB Headquarters was designed as part of the Myeong-dong District redevelopment project and to create harmony with urban environment by minimizing the influence of high-rise building in downtown. Also, it was to emphasize the unique image of KEB and open the large outdoor space to the public. The office tower and the lower wing for customer service (CS) were expressed with equal importance; the basement was equipped with high-security facilities necessary for a bank so as to minimize the aboveground volume; and the CS wing was arranged along the road adjacent to Myeong-dong for customers’ easy access.
Q2 What background made you succeed in your first project of bank headquarters?
The KEB building is the prizewinner of the competition in 1973 where 12 invited architects were supported production costs and had to design within 30 days. There were three times of design change after prizewinning, but this was one of the largest projects designed by Junglim Architecture since its foundation and its first prizewinner of an officially invited competition. So the whole architects and designers of Junglim including the late president Jeongcheol Kim made a flat-out effort based on the idea of creating a momentum for the next leap forward through a high-quality design.
Q3 What episode do you remember the most, if any, in the design process?
We submitted the design with 3 basements and 35 aboveground floors, but the building code at the time did not support this in an administrative way. The Myeong-dong District redevelopment project at the time was another challenge, which made the surrounding landscape into an issue so that our design could not be realized as they originally were. We managed to win the competition, however, and this is the episode I remember the most.
Q4 What do you think is the favorite part of KEB Headquarters as the architect who designed the building?
This building is the first case of bank architecture consisting of the tower and the podium, with its shape enough to satisfy the two functions of a bank. The tower is an office equipped with the functions of top decision-making and headquarters, while the podium serves as the customer service wing. My favorite part is the large glass, which we firstly attempted away from the preexisting trend of Korean banks where solidity and a sense of weight had been emphasized with massive columns and slender entrances. The CS wing like a department store, with the interior open thanks to the high ceiling and the sunken garden leading from the 1st basement to the service space, is what I like the most.
Q5 Then what is the most dissatisfying part?
After the winner selection, construction works progressed after the order placed with the scale adjusted to the 3 stories underground and 28 stories aboveground. During the works, however, the Seoul Metropolitan Government recommended us to build up to 25 stories aboveground. When we left the site after completing the adjusted stories, we were already having the steel members imported from Japan supposed to be used for the 26th to 28th floors, so that we used them instead to design the Annex building at the south of the site. This is the most dissatisfying part.
Q6 Now 40 years after completion, what do you think of the KEB building?
KEB was founded in 1967, the same year when Junglim was founded. Many regional banks we designed were founded around the time. The KEB Headquarters is the first project of bank headquarters carried out by Junglim Architecture. We laid out the floor plan for elevating work efficiency, particularly by expressing the symbolism of headquarters as its form. For the purpose of embodying rationality, advancement, safety, internationalism, trust, initiative, and brightness, we maintained a sense of simplicity and modesty by using domestic materials except for a few imported materials. We pursued rational design by finishing the general staff’s office, assembly hall, and welfare facilities with materials necessary for keeping in shape and improving efficiency, and by finishing the CS wing and the convention hall with materials becoming to the nature of bank. As for the building construction, we used reinforced concrete for the podium while using steel honeycomb beam structure with the prefabricated hollow-core slabs for the tower. The exterior of the tower was finished with prefabricated tiled precast concrete (PC) plates so that it looks simple and modest, shaped in a thick gridded form that you can recognize from afar. The exterior of the podium was finished with glass at its first story, characterized by an accessible look: you can look in from outside or vice versa. Even now 40 years after completion, I find this building familiar and accessible somehow.
Q7 What story do you want to tell the young architects who will lead the future of Junglim Architecture?
Most of all, Junglim Architecture is a complex of sound creatives who like and love architecture. This company aims at righteousness management by completing total design as a product of creativity and technological power. Junglim people should put themselves in the clients’ shoes and make faithful efforts to reflect proper functions in the building design they commissioned. You should be able to take care of people and make reasonable and favorable designs in harmony with the neighborhood and the city, and to be a person who has his or her own uniqueness but also can respect others’ uniqueness. Junglim Architecture is a professional group where about 500 people are working. Working at this large-scale architectural firm, you are likely to acquire a limited set of expertise rather than the whole gamut of architectural skills. To overcome this limitation and grow as a good architect, you should make ceaseless efforts by yourself. I hope you will foster your abilities as if you were an operating officer of this company, rather than just remain a salary person.
Reconstructed excerpts from "Ruminating upon the basics of Junglim Architecture," Junglim Architecture Works 2013

